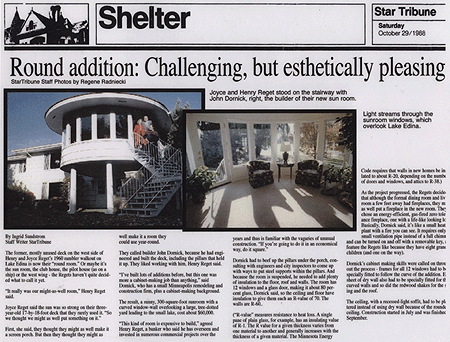
Addition Featured in Newspaper Article

written by Ingrid Sundstrom,
photos by Regene Radniecki
The former, mostly unused deck on the west side of Henry and Joyce Reget's 1960 rambler walkout on Lake Edina is now their "round room." Or maybe it's the sun room, the club house, the pilot house (as on a ship) or the west wing - the Regets haven't quite decided what ot call it yet.
"It really was our might-as-well room," Henry Reget said.
Joyce Reget said the sun was so strong on their three-year-old 17-by-18-foot deck that they rarely used it. "So we thought we might as well put something on it."
First, she said, they thought they might as well make it a screen porch. But then they thought they might as well make it a room they could use year-round.
They called builder John Dornick, because he had engineered and built the deck, including the pillars that held it up. They liked working with him, Henry Reget said.
"I've built lots of additions before, but this one was more a cabinet-making job than anything," said Dornick, who has a small Minneapolis remodeling and construction firm, plus a cabinet-making background.
The result, a sunny, 300-square-foot sunroom with a curved window-wall overlooking a large, tree-dotted yard leading to the small lake, cost about $60,000.
"This kind of room is expensive to build," agreed Henry Reget, a banker who said he has overseen and invested in numerous commercial projects over the years and thus is familiar with the vagaries of unusual construction. "If you're going to do it in an economical way, do it square."
Dornick had to beef up the pillars under the porch, consulting with engineers and city inspectors to come up with ways to put steel supports within the pillars. And because the room is suspended, he needed to add plenty of insulation to the floor, roof and walls. The room has 12 windows and a glass door, making it about 80 percent glass, Dornick said, so the ceiling and floor have insulation to give them each an R-value of 70. The walls are R-60.
("R-value" measures resistance to heat loss. A single pane of plain glass, for example, has an insulating value of R-1. The R value for a given thickness varies from one material to another and generally increases with the thickness of a given material. The Minnesota Energy Code requires that walls in new homes be insulated to about R-20, depending on the number of doors and windows, and attics to R-38.)
As the project progressed, the Regets decided that although the formal dining and living room a few feet away had fireplaces, they might as well put a fireplace in the new room. They chose an energy-efficient, gas-fired zero tolerance fireplace, one with a life-like looking look. Basically, Dornick said, it's like a samll heat plant with a fire you can see. It requires only a small ventilation pipe instead of a full chimney and can be turned on and off with a removable key, a feature the Regets like because they have eight grand children (and one on the way).
Dornick's cabinet making skills were called on throughout the process - frames for all 12 windows had to be specially fitted to follow the curve of the addition. Each sheet of dry wall also had to be specially fitted for the curved walls and so did the redrood shakes for the siding and the roof.
The ceiling, with a recessed-light soffit, had to be plastered instead of using dry wall because of the rounded ceiling. Construction started in July and was finished by September.














